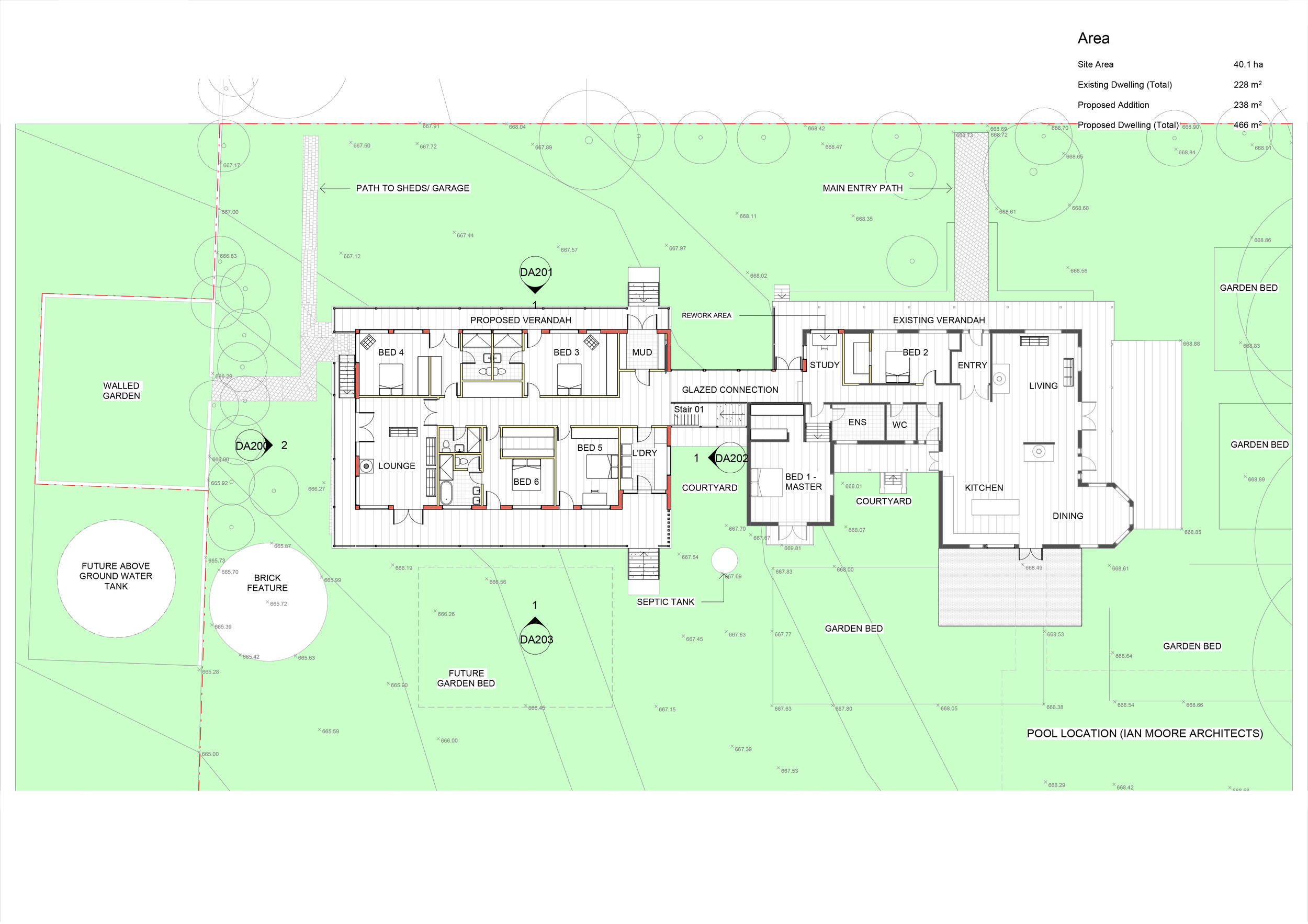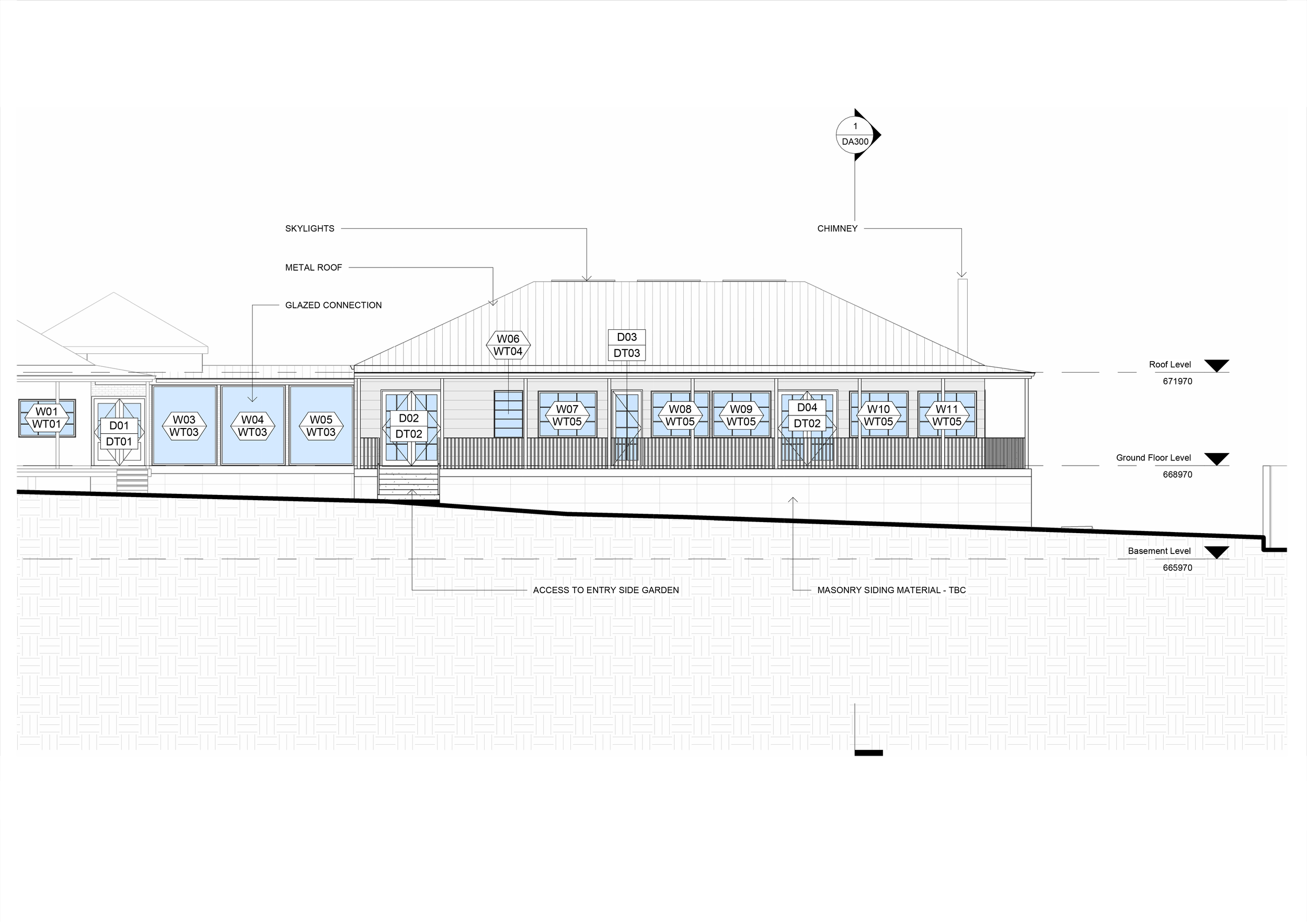Birchalls Lane
Rural Property - Single Residency
2025 (DA Phase)
Berrima, Southern Highlands, NSW
Wingecarribee Shire Council
In collaboration with John Normyle Design & Noff Haus Studio
This is a unique project which had some interesting requirements and fun challenges to overcome. The breif was to extend the existing house on the same level, and increase the sleeping areas for their extended family. In the existing house we have done as minimal as possible around the primary living spaces as these where functional and recently upgrade, however we did want to instate the opening that had been approved to go to an indoor pool. The other works involved removing a small bedroom and creating a connection to the new bedroom wing.
With a new Glazed connection providing a bridge between the old wing living wing with the new sleeping wing. As the property is used for Horse Stables, the owners required a tiled Mud room, as well as a large laudry with split facilities and a covered drying area. This was to go with the four new bedrooms, and bathrooms. In addition to this there was a unique oportunity for an informal loungue that takes in the views across the valley.
Due to it’s rural location, there was additional need for coordination as the site is required to retain water for it’s domestic/ commercial & fire fighting purposes. In addition this guided design features such as the enclosed underfloor area for fire as well as temperature control.






