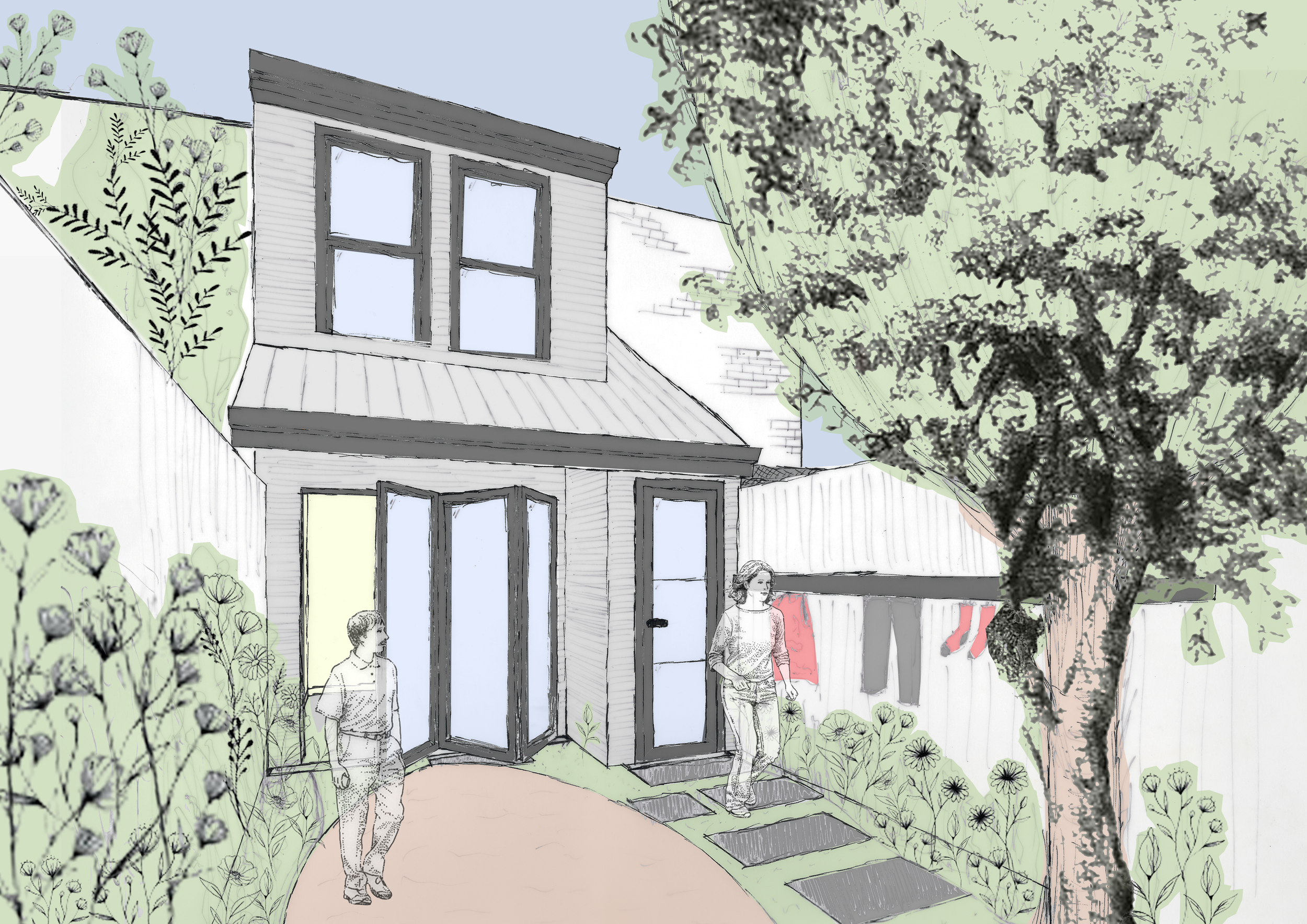Underwood Street
House - Single Residency
2023 - 2024 (DA Stage)
Paddington, Sydney
Woollahra Municipal Council
In collaboration with John Normyle Design & Noff Haus Studio
Landscape Design by: Landsberg Garden Design
This project was to upgrade an existing terrace to meet modern requirements and standards. As it had been owned by a single owner since the 1970s and used as a rental property, the last updates had been done at the time of purchase. Due to the client having a large family, they required additional bathrooms and bedrooms. However due to the restrictions from council we where limited in our expansion of the primary built form, hence the proposal to have a two storey outbuilding became the solution to our space issue.
The house went from having two double bedrooms and two single (children’s) rooms to now having 4 double bedrooms with an additional living area & study in the outbuilding. There was also the consideration of a future pool in the backyard, so the access has been pulled to one side as to allow for a pool fence in the future.
The current proposal is Approved with council and the Client is working towards starting the CC process as our next step.





