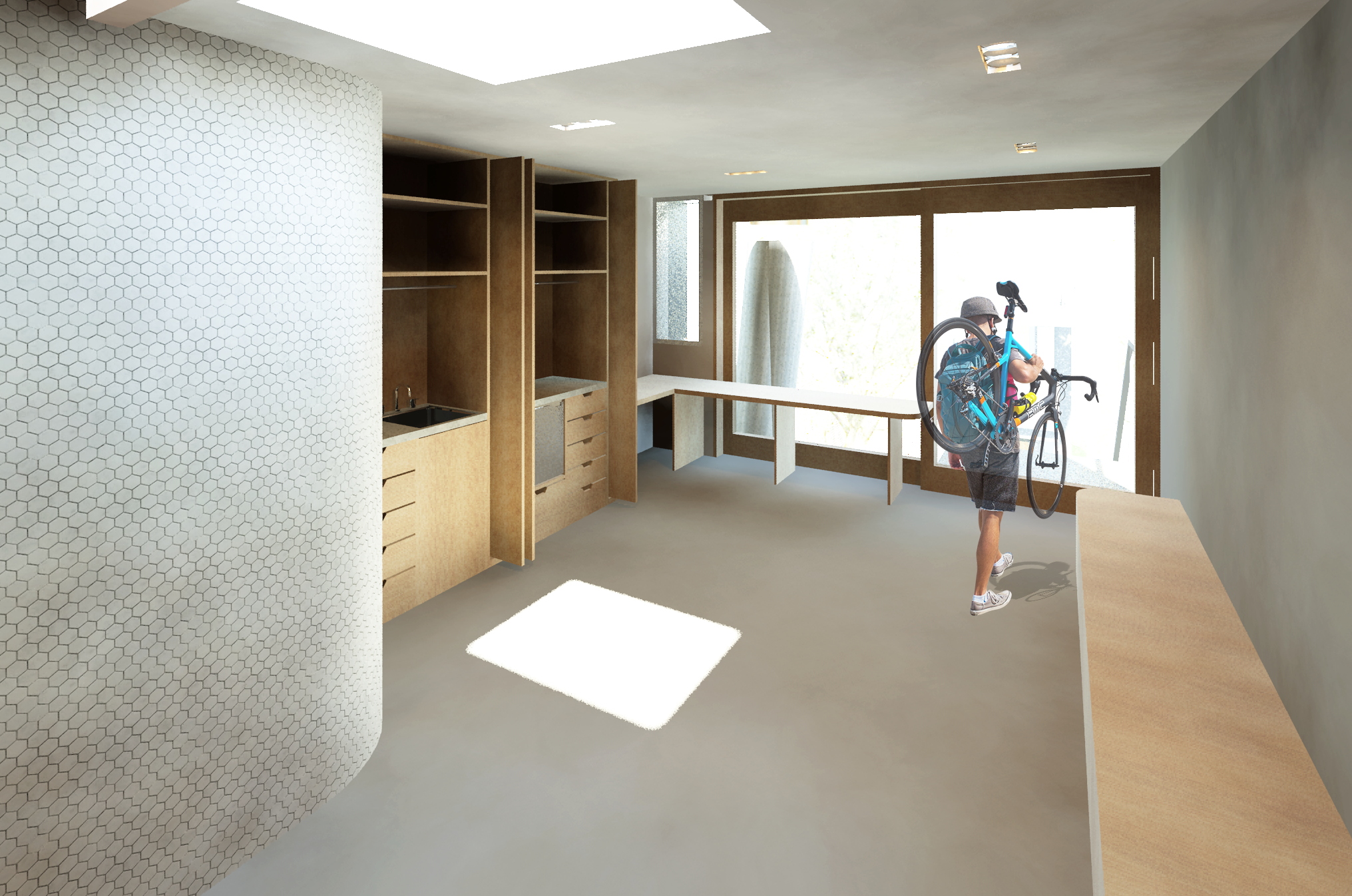Euroka Street
House - Single Residency
2019 (CC Phase & Construction Documentation)
Waverton, Sydney
North Sydney Council
In collaboration with 4d Architecture & Design
This was one of the early projects I worked on, where the client was the owner of the practice. We where able to explore details with a high level of precision and focused on utilising the small spaces. I have included some snap shots I worked on as the majority of the external was already worked out when I joined the project.
The kitchen space was one of my favorites in the house as it was designed to be sleek and hide a WC and Laudnry space as well as have a conenction to the garden.
The Study/ Living space was intenteded to be a guest suite for their parents when they come and visit, so we designed the kitchenette as to be able to closed majority of the time as it was likely to be a home office most of the year.




